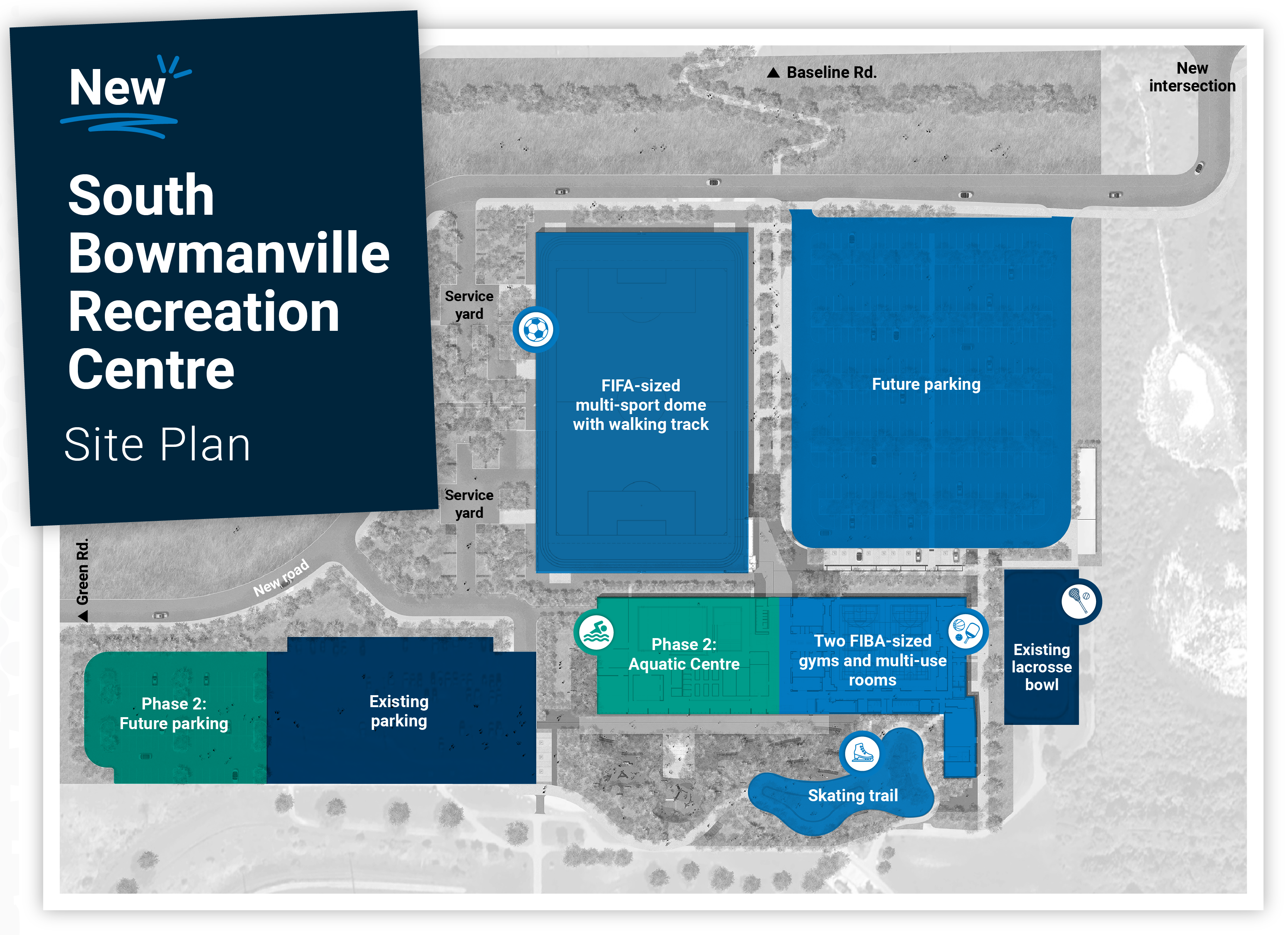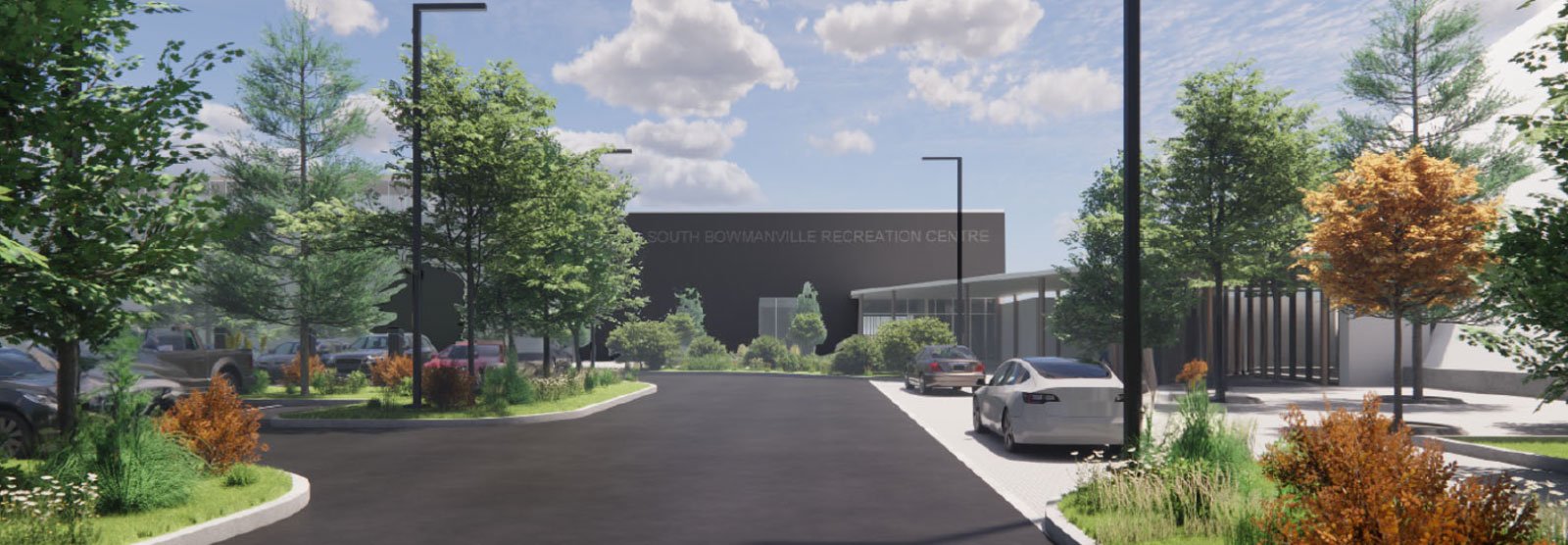
See the site plan and amenities Get behind the scenes updates
We’re gearing up for game time! Construction is officially underway at the South Bowmanville Recreation Centre, with Phase 1 set to open in 2026. Read the press release.
We can’t wait to welcome you to the Home of Unstoppable Team Spirit. Here you’ll feel empowered to chase your goals alongside neighbours that share your love for sports, fitness and connection.
Keep up with the action on Clarington’s coolest new rec centre by following us on social media @ClaringtonConnected and subscribing to this page for project updates.
Bookings and rentals
Are you interested in renting occasional space at the new recreation facility? Join our mailing list to get notified when we begin accepting public requests.
Is your organization interested in offering recurring sports or recreational programming at the new recreation centre?
Project updates
May 1, 2025
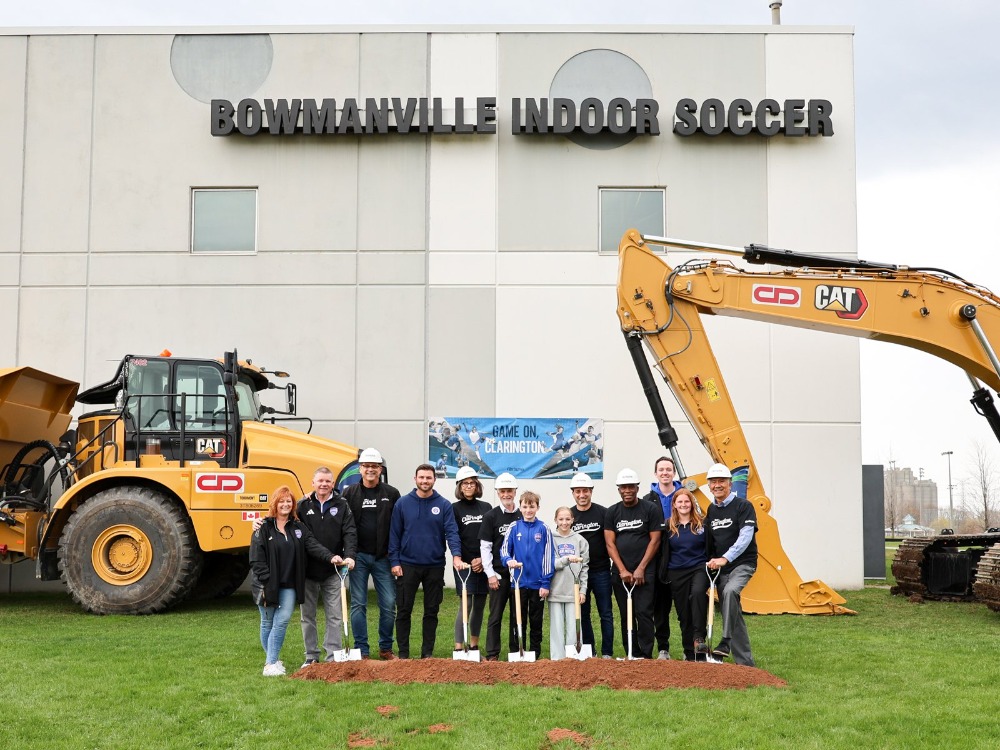
Team Clarington with our friends at Darlington Soccer Club proudly celebrate this important milestone for our community at the official groundbreaking ceremony on May 1, 2025.
Phase 1 – Opening 2026!
- FIFA-sized multi-sport dome with a three-lane indoor walking track
- Two FIBA-sized fully accessible basketball courts, versatile for sports like pickleball, tennis and volleyball – plus, perimeter bench seating for spectators and athletes
- Outdoor refrigerated skating trail, designed for year-round use to host community events like public markets
- Multi-purpose rooms for fitness and recreation, versatile for programs like yoga, strength training, kids’ classes, and more
- A calming quiet room offering space for sensory breaks, prayer, meditation, stretching, quiet reflection, and more
- Open concept change area with benches and lockers, featuring private stalls for individual use and accessibility needs
- Standard washroom facilities like in other Clarington recreation centres, including accessible, gender-specific, and universal
- Expanded parking and landscaping – plus, a new intersection and road
Phase 2 – Aquatics Centre and more!
- Outdoor splash pad and playground
- Aquatics Centre with a 25-metre main pool, a warm water pool, and large viewing areas, designed for lane and public swimming, swimming lessons, and aquafit classes
- More multi-purpose rooms for fitness and recreation, including space near the pool to accommodate aquatic leadership programming, sessional aquatic staff training, and other activities
- Variety of change areas like in other Clarington recreation centres, including accessible, gender-specific, and universal change rooms that feature private changing and washroom stalls
- Lifeguard and staff spaces, large on-deck storage and staff change facilities
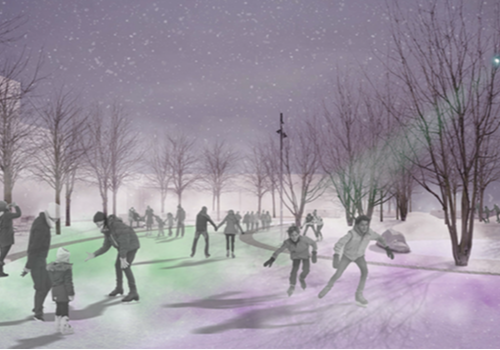
Clarington's first outdoor
skating trail.
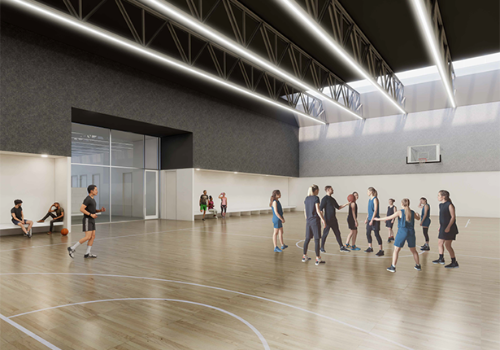
New indoor, fully accessible gym with two FIBA regulation basketball courts.
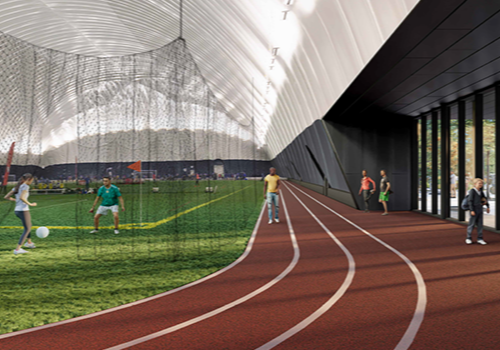
FIFA-sized multi-sport dome with indoor walking track.
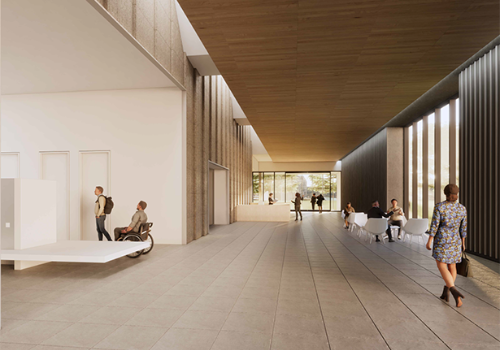
Main lobby will create a welcoming space for all customers.
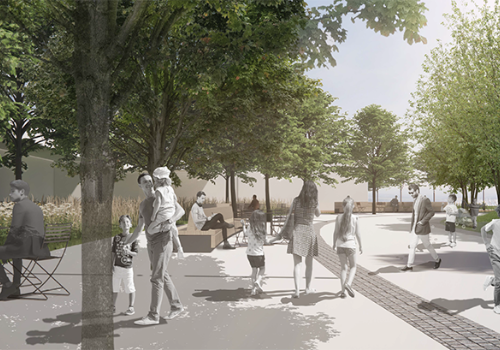
Public gathering space provides a connection between the indoor and outdoor amenities and includes seating and shade structures.

Phase 2 - Aquatics Centre with a 25-metre main pool, a warm water pool, and large viewing areas, designed for lane and public swimming, swimming lessons, and aquafit classes
Get ready for a future filled with fun, fitness, and hometown pride!
First imagined many years ago, we’re proud to be making this facility a reality to meet the needs of our growing community.
| Date | Project step |
|---|---|
| 2019 |
|
| 2021 |
|
| 2022 |
|
| 2023 |
|
| 2024 |
|
| 2025 |
|
| 2026 |
|
Questions? We’d love to hear from you
Our team values the feedback of our community. If you’ve got any questions, feel free to reach out at newreccentre@clarington.net.
Questions and Answers
|
Will the Clarington Fields be accessible during construction? |
|
The fields and parking lot will be accessible Green Road through construction. |
|
What happens to the Bowmanville Indoor Soccer Centre? |
|
The facility will be completely transformed. Many reusable items inside, such as furniture, have been donated to community organizations. |
|
Will I experience disruptions due to construction activity? |
|
Residents may notice construction activity, including noise, dirt, and some short-term traffic interruptions in order to build a new road with an intersection, add landscaping, construct the dome, and convert the existing building in Phase 1. |
|
Where will the Darlington Soccer Club move to? |
|
Seasonal programs are temporarily relocated. For updates, please contact the organization directly at www.darlingtonsoccerclub.ca. |
| What happens to the Clarington Walks drop-in program? |
|
We can’t wait to welcome you back when our new three-lane indoor track is ready. Keep getting your steps in with these alternatives:
|
|
Will the Lacrosse Bowl remain on the property? |
|
Yes, this space will remain in its current location on the property. Although, it will not be open during construction. |
|
Will the light armoured vehicle remain on the property? |
|
Yes, the light armoured vehicle landmark will remain in its current location on the property. |
|
When will Phase 2 open? |
|
Following Phase 1, construction on Phase 2 will begin. The Municipality is currently working on developing that timeline. |
|
What about building other recreational amenities in Clarington? |
|
With input from 3,000+ people, including residents, community organizations, staff and Council, and backed by extensive data, trends and analysis, Clarington’s final Parks, Recreation and Culture Master Plan (PRCMP)was approved by Council on October 28, 2024. The PRCMP helps plan services and facilities to meet the community’s needs now and in the future. It maps out Clarington’s current resources and assets, creates a vision, and makes recommendations for future spaces and services that are fiscally and environmentally sustainable while addressing the unique needs of the community over the next 10 to 15 years, including: Parks: The parkland and natural areas that provide places for play and leisure Recreation: The facilities, services, and programming that activate our public spaces, including indoor and outdoor facilities, play equipment and infrastructure Culture: The facilities, services and programming that highlight our community’s identity, including libraries, heritage, visual and performing arts. Trails: The links between our communities that encourage active lifestyles and exploring our natural features We encourage all residents to share their feedback through open public consultation processes to help shape the services and programs we bring to you. Subscribe to our newsletters or visit Clarington Connected online or in a facility near you to have your voice heard on future projects. |
|
Why was the South Bowmanville Recreation Centre’s budget increased? |
|
The South Bowmanville Recreation Centre (SBRC) project, first approved in 2023, was later expanded in 2024 to include an Aquatics Centre. This addition was consistent with the Parks, Recreation and Culture Master Plan (PRCMP), which identified aquatics as a priority for the growing community. Construction began in May 2025. As the facility’s design matured to the construction-ready stage, more accurate estimates were prepared. The budget was increased to ensure the project meets expected standards, is delivered on time, maintains fiscal responsibility, and reflects contingency best practices for a project of this size and complexity. Council approved the increase in September 2025, bringing the total project budget to $121.8 million, as outlined in Council Report PUB-012-25. This added $16.56 million, which includes a contingency of 10 per cent. Staff remain focused on finding cost-saving opportunities that maintain high standards of quality and functionality. Learn more:
|
Contact Us






