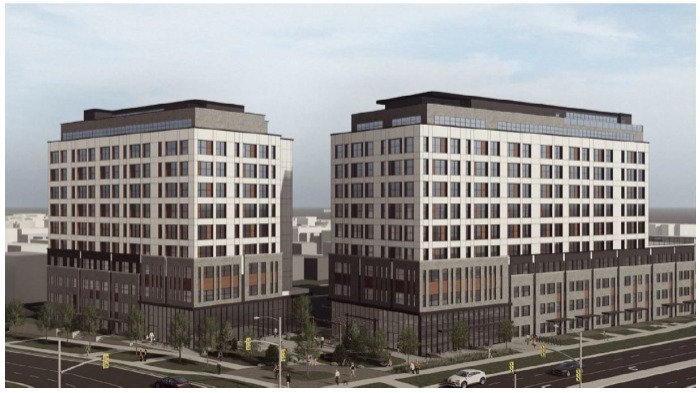
Proposal
Zoning By-law to permit a multi-residential, mixed-use development to be constructed in 2 phases. The proposal includes two 11-storey buildings with a total of 228 residential units comprised of condominium apartments and townhouses along with approximately 371 square metres (3,995 square feet) of commercial space on the ground floor. The site is about 0.96 hectares, resulting in a housing density of 238 units per hectare. The ongoing Site Plan application and a Plan of Condominium application will address the site plan details and tenure.
A Statutory Public Meeting was held on June 7, 2021, to explain the proposed changes and seek public feedback. Clarington Council considered the recommendation report at the Planning and Development Committee Meeting on December 6, 2021.
- Recommendation Report (PDS-064-21)
- Public Comments Received up to November 19, 2021 (PDF)
- Statutory Public Meeting Report (PDS-032-21)
- Site Plan Package (PDF)
- Proposed Renderings (PDF)

Site location
2345 and 2349 Highway 2, Bowmanville (Southwest corner of Green Road and Regional Highway 2 in Bowmanville)
Reports available upon request
- Planning Justification Report
- Urban Design Brief
- Geotechnical Investigation
- Phase One Environmental Site Assessment (ESA)
- Phase Two Environmental Assessment (ESA)
- Transportation Impact and On-Site Circulation Study
- Environmental Noise Assessment
- Functional Servicing and Stormwater Management Report
- Fill Management Plan
- Landscape Analysis Plan
- Arborist Report
Read Appendix A of Clarington's Official Plan to learn more about the information contained within each of these reports and documents.
File numbers
ZBA 2021-0002 and SPA 2021-0002
Contact
Please contact our Development Application Coordinator at DevelopmentApplicationsCoordinators@clarington.net.
Contact Us




