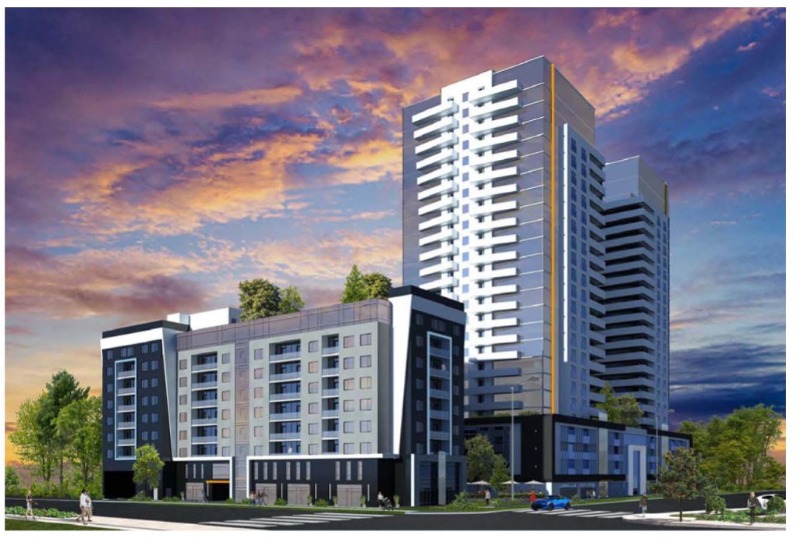
Proposal
Sunray Group has submitted a Zoning By-law Amendment to permit a multi-residential, mixed-use development. The proposal includes one nine-storey mid-rise building and one 25-storey twin-tower mixed-use building, featuring 607 residential units and approximately 625 square metres of ground-floor commercial space. The site area is approximately 0.98 hectares (2.42 acres). The accompanying Site Plan application addresses the site plan details.
A Statutory Public Meeting will be scheduled at a later date to explain the development proposal and seek public feedback.
Public meeting
Join us online or in person on Monday, September 12, 2022, to learn more about the proposed development and share your feedback.
Date: Monday, September 12, 2022
Time: 6:30 p.m.
Place: Online or in person in Council Chambers, Municipal Administrative Centre, 40 Temperance Street, Bowmanville
A link to join the meeting using an online device or telephone will be available shortly before the start of the meeting at www.clarington.net/calendar.
How to speak at the public meeting
If you wish to speak at the public meeting, please pre-register by completing the online form at www.clarington.net/delegations or contact the Clerk’s Division at 905-623-3379 ext. 2109 or clerks@clarington.net by Friday, September 9, 2022, at 3:30 p.m.. Once registered, staff will provide further instructions.
How to provide written comments
We encourage you to submit your written comments for the Committee’s consideration to Sarah Allin at 905-623-3379 ext. 2419 or sallin@clarington.net or by mail or drop box to 40 Temperance Street, Bowmanville, ON L1C 3A6 before the date of the public meeting.
Site location
10 Aspen Springs Drive, Bowmanville (Northwest corner of Aspen Springs Drive and Bowmanville Avenue in Bowmanville)

Reports
- Urban Design Brief (PDF)
- Sustainability Brief (PDF)
- Geotechnical Investigation (PDF)
- Hydrogeological Investigation (PDF)
- Phase One Environmental Site Assessment (ESA) (PDF)
- Traffic Impact and Parking Study (PDF)
- Environmental Noise Assessment (PDF)
- Environmental Vibration Assessment (PDF)
- Functional Servicing Report (PDF)
- Soil Management Report (PDF)
- Preliminary Waste Management Brief/Plan (PDF)
- Pedestrian Wind Assessment (PDF)
- Topographic Survey (PDF)
Read Appendix A of Clarington's Official Plan to learn more about the information contained within each of these reports and documents.
Reports available upon request
- Civil Engineering Plans Package
- Planning Justification Report
File numbers
Zoning: ZBA 2022-0012
Subdivision: SPA 2022-0011
Contact
Please contact our Development Application Coordinator at DevelopmentApplicationsCoordinators@clarington.net.
Contact Us




